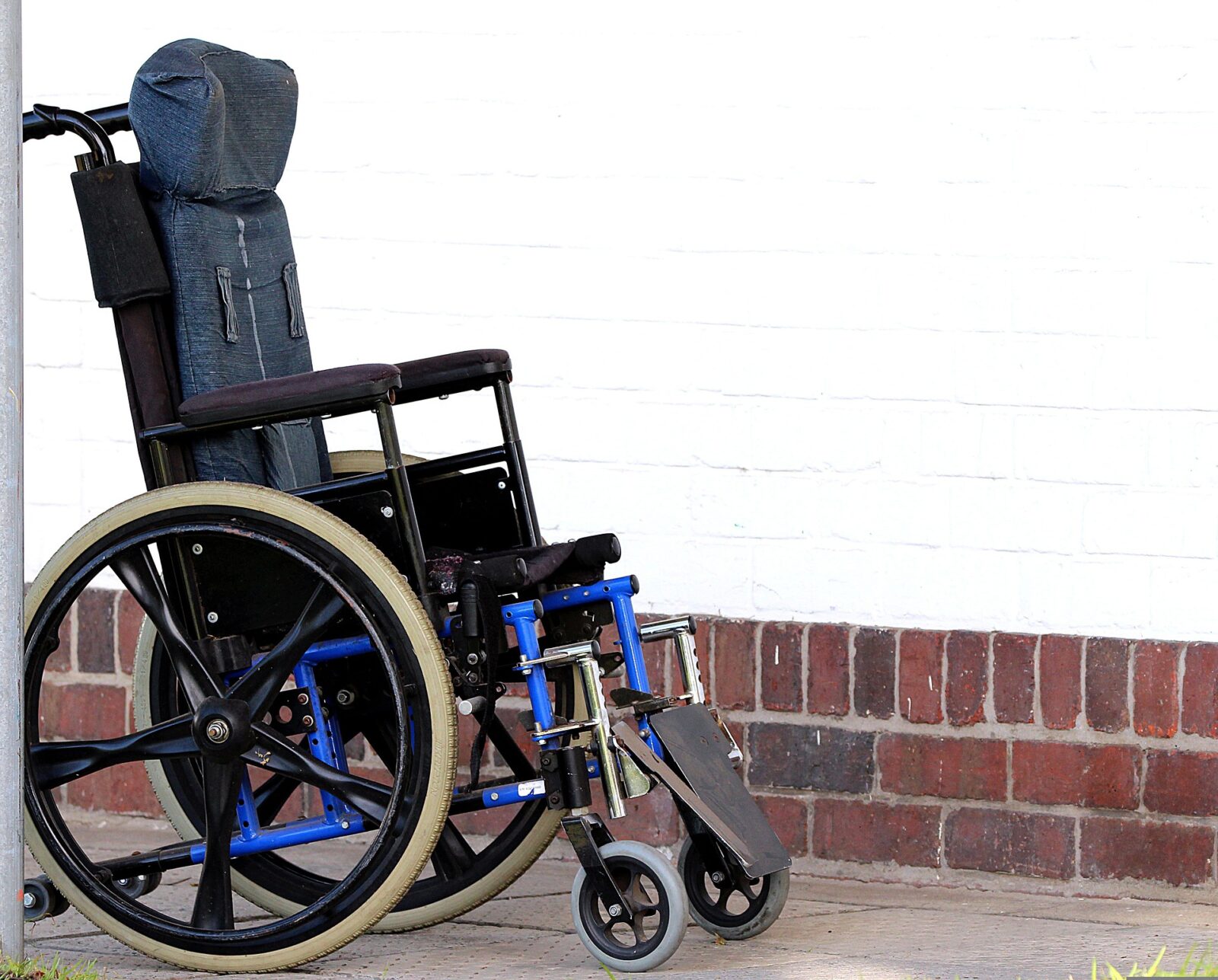It is one of the nicest presents you can offer a person who is living with a handicap if you provide them with a living place that is secure, easily accessible, and comfortable. ACG Medical Equipment is the best present you can give to a handicapped person. They should feel comfortable expecting that their unique requirements will be met at home because it is the only location they have any real control over.
To build a house suitable for handicapped people to live in that is both pleasant and easy to access, however, requires a significant amount of work to be done.
The Department of Housing and Urban Development and the Fair Housing Act provide some accessibility criteria, but you will need to go beyond the fundamentals to build the secure and pleasant living area that you desire for your loved one following those standards.
Caregivers and the individuals who are closest to the handicapped person are typically the ones who are in the greatest position to determine what the disabled person’s most urgent needs are in terms of making their house pleasant for them.
However, those who are knowledgeable in the field of renovation will also have some useful suggestions for the things that need to be done.
The following is a list of some of the factors that you should take into account.
● Making doorways and hallways accessible for those using wheelchairs.
● Eliminating potential trip risks.
● The stairwells will have railings installed on them.
● Putting shelves and storage cabinets at a height that a wheelchair user may easily access.
● Putting light switches within easy reach or installing voice-activated technology in both lighting and home appliances.
The following are some of the most frequent remodelling alternatives that are available for people who live with disabilities; however, the sorts of alterations and the amount of modification required will vary from person to person. In addition, this book provides rough cost estimates to assist with financial planning.
Making Landscaping, Entrances, and Walkways Accessible to People with Disabilities
Along the path that leads to the front door—whether it be the driveway or a walkway—there should not be any obstructions, and the surface should be free of cracks. You can also insert patient lifts for home use for disabled patients.
It should also have a rough surface so that those using walkers, wheelchairs, and shoes have a solid grip on the ground while also reducing the buildup of water and snow.
At least one of the entrances should be made accessible by having a low threshold, a wheelchair ramp, and railings as necessary to ensure that people can go in and out without any problems.
For the sake of both safety and security, it is a smart idea to equip each of these locations with lighting equipped with motion sensors. You must get rid of any carpets, doormats, and runners that can create a tripping hazard or get in the way of a wheelchair ramp.
Every entrance and exit should be spacious enough for wheelchairs to pass through without difficulty. In a perfect world, they should be at least 36 inches wide; nevertheless, an entry measuring 32 inches and outfitted with broad throw hinges or swing-clear hinges would be sufficient.
If certain internal doors aren’t required for reasons of privacy or safety, it’s possible that removing them entirely would be the best course of action. You can do so by installing screens, curtains, or sliding doors in their place.
The placement of door knobs and peepholes that are easily accessible is a further feature that is simple to overlook. To improve the level of safety in a building, the peepholes might need to be moved to a more convenient height or replaced with an intercom system. Automatic doors or doors equipped with levers rather than knobs may be required for those who have difficulties with their movement.
Adaptations to Improve Bathroom Safety for People Who Are Disabled
The adjustments needed in the bathroom are among the most significant that are necessary for disabled living. This is because of the risk they provide since about 230,000 individuals go to emergency rooms each year owing to injuries sustained in the restroom.
Bathrooms have a tendency to be obstacles to movement, which is why the following variety of adaptations could be required.
Raise sinks to a higher level so that individuals who are confined to the wheelchair ramp
may roll up without having to stretch their arms over the edge. Knobs on faucets are more difficult to turn than those with lever handles or touch controls.
Toilet seats are frequently positioned at heights that make it difficult to get in and out of a wheelchair ramp. It’s possible that they need to be raised to make the transfer process simpler and more secure.
Conclusion
There are several products available in the market for disabled patients like Mobility Equipment, patient transfer boards, and patient lifting equipment. It is a significant endeavour, but doing work out of love to make modifications to your house that will make it possible for a disabled family member or friend to live there in safety and comfort is rewarding. Home is the one place where handicapped people should feel safe and cared for, and it should be that place for them. These alterations will assist in delivering that sense and will make the house genuinely seem like it is theirs.

